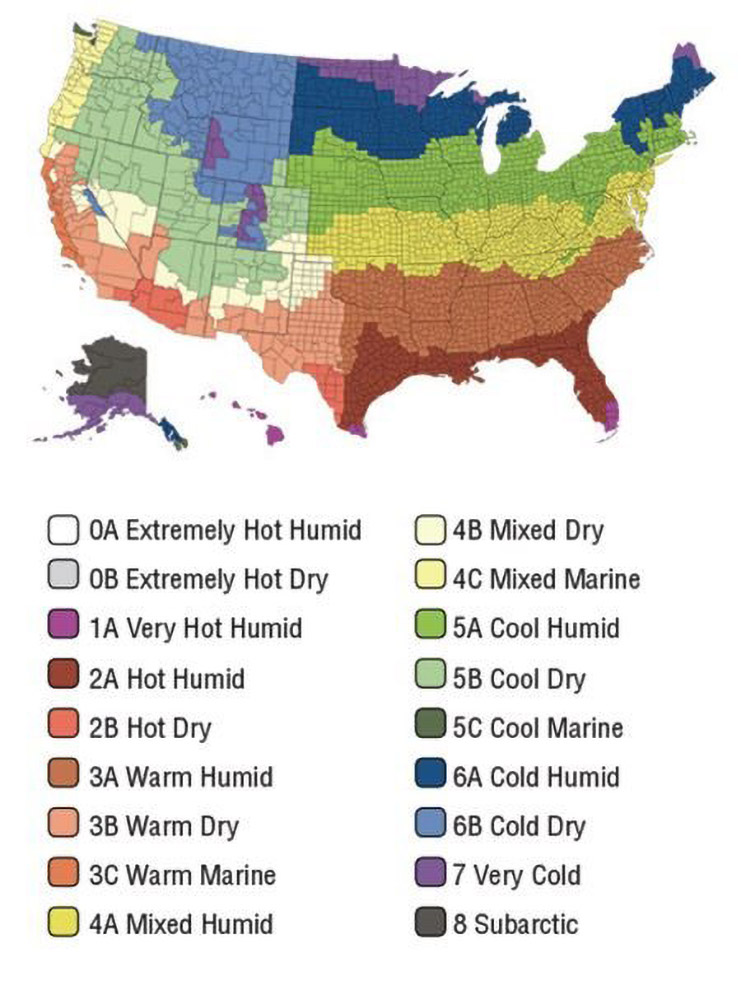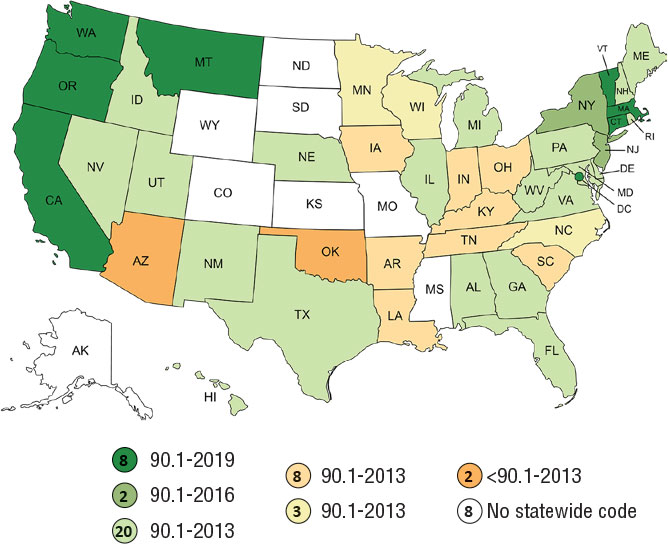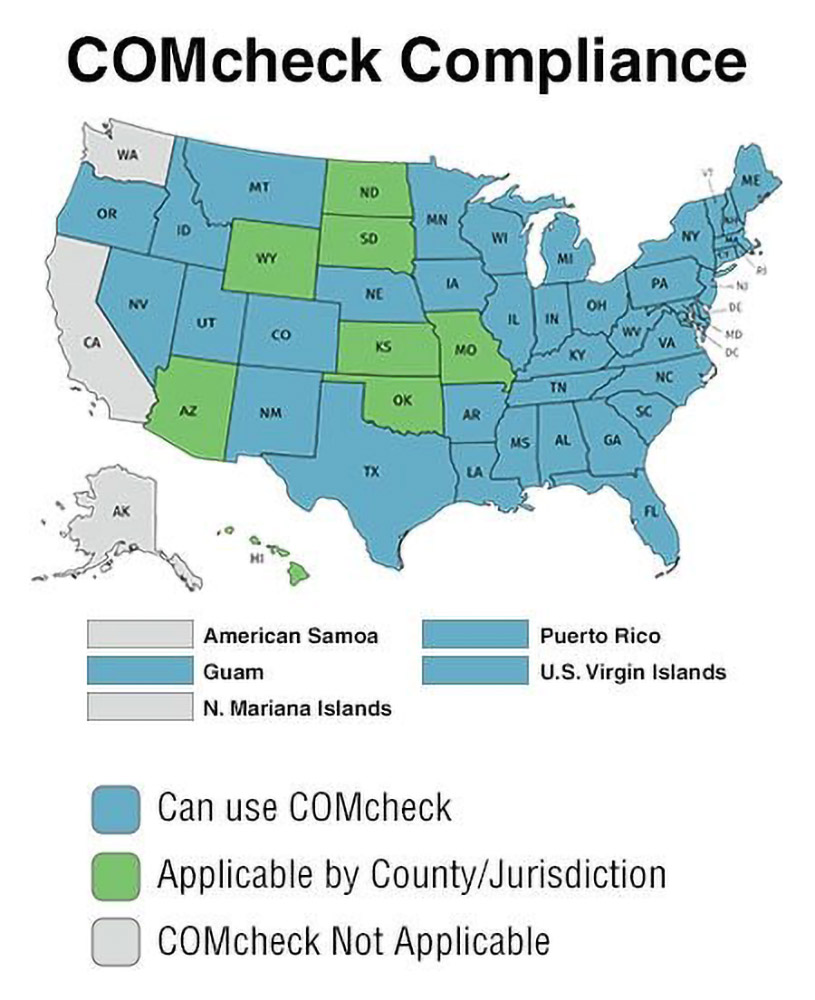Codes & Standards
| ASHRAE 90.1 – 2007 (90.1 ASHRAE 2004) | ||||||||
|---|---|---|---|---|---|---|---|---|
| Climate Zone | Roof (Conditioned) | Roof (Semi-Heated) | Walls (Conditioned) | Walls (Semi-Heated) | ||||
| Performance | Prescriptive | Performance | Prescriptive | Performance | Prescriptive | Performance | Prescriptive | |
| 1 | 0.065a | R-19 | 1.280 | NR | 0.113 | R-13 | 1.180 | NR |
| 2 | 0.065a | R-19 | 0.167 | R-6 | 0.113 | R-13 | 0.184 | R-6 |
| 3 | 0.065a | R-19 | 0.097 | R-10 | 0.113 | R-13 | 0.184 | R-6 |
| 4 | 0.065 | R-19 | 0.097 | R-10 | 0.113 | R-13 | 0.134 | R-10 |
| 5 | 0.065 | R-19 | 0.097 | R-10 | 0.113 | R-13 | 0.123 | R-11 |
| 6 | 0.065 | R-19 | 0.097 | R-10 | 0.113 | R-13 | 0.113 | R-13 |
| 7 | 0.065 | R-19 | 0.097 | R-10 | 0.057 | R-13 + R-13 | 0.113 | R-13 |
| 8 | 0.049 | R-13 + R-19 | 0.072 | R-16 | 0.057 | R-13 + R-13 | 0.113 | R-13 |
a. For Metal Building roof panels installed directly above conditioned paces that are not cooled, where the exterior surface has a Solar Reflectance of 0.70 and a minimum Thermal Emittance of 0.75 or a Solar Reflectance Index of 82, the roof insulation shall comply with a maximum U-Factor of 0.084 for Climate Zone 1, U-Factor of 0.078 for Climate Zone 2, and a U-Factor of 0.076 for Climate Zone 3
| ASHRAE 90.1 – 2010 (90.1 – 2007 addendum g) | ||||||||
|---|---|---|---|---|---|---|---|---|
| Climate Zone | Roof (Conditioned) | Roof (Semi-Heated) | Walls (Conditioned) | Walls (Semi-Heated) | ||||
| Performance | Prescriptive | Performance | Prescriptive | Performance | Prescriptive | Performance | Prescriptive | |
| 1 | 0.065a | R-19 | 0.167 | R-6 | 0.093 | R-16 | 0.113 | R-13 |
| 2 | 0.055a | R-13 + R-13 | 0.097 | R-10 | 0.093 | R-16 | 0.113 | R-13 |
| 3 | 0.055a | R-13 + R-13 | 0.097 | R-10 | 0.084 | R-19 | 0.113 | R-13 |
| 4 | 0.055 | R-13 + R-13 | 0.097 | R-10 | 0.084 | R-19 | 0.113 | R-13 |
| 5 | 0.055 | R-13 + R-13 | 0.083 | R-13 | 0.069 | R-13 + R-5.6 ci | 0.113 | R-13 |
| 6 | 0.049 | R-13 + R-19 | 0.072 | R-16 | 0.069 | R-13 + R-5.6 ci | 0.113 | R-13 |
| 7 | 0.049 | R-13 + R-19 | 0.072 | R-16 | 0.057 | R-13 + R-5.6 ci | 0.113 | R-13 |
| 8 | 0.035 | R-11 + R-19 LS | 0.065 | R-19 | 0.057 | R-13 + R-5.6 ci | 0.113 | R-13 |
a. Metal Building roof panels installed directly above cooled conditioned spaces in Climate Zone 1, shall comply with a minimum 3-year aged Solar Reflectance of 0.55 and a minimum 3-year aged Thermal Emittance of 0.75 or a
minimum 3-year aged Solar Reflectance Index of 64, if not, the roof insulation must be increased by installing a system with a maximum U-Factor of 0.028.
| ASHRAE 90.1 – 2013, 2016, 2019 & 2022 | ||||||||
|---|---|---|---|---|---|---|---|---|
| Climate Zone | Roof (Conditioned) | Roof (Semi-Heated) | Walls (Conditioned) | Walls (Semi-Heated) | ||||
| Performance | Prescriptive | Performance | Prescriptive | Performance | Prescriptive | Performance | Prescriptive | |
| 0 & 1* | 0.041a | R-10 + R-19 FC | 0.115 | R-10 | 0.094 | R-0 + R-9.8 ci | 0.352 | NR |
| 2 | 0.041a | R-10 + R-19 FC | 0.096 | R-16 | 0.094 | R-0 + R-9.8 ci | 0.162 | R-13 |
| 3 | 0.041a | R-10 + R-19 FC | 0.096 | R-16 | 0.094 | R-0 + R-9.8 ci | 0.162 | R-13 |
| 4 | 0.037 | R-19 + R-11 LS or R-25 + R-8 LS | 0.082 | R-19 | 0.060 | R-0 + R-15.8 ci | 0.162 | R-13 |
| 5 | 0.037 | R-19 + R-11 LS or R-25 + R-8 LS | 0.082 | R-19 | 0.050 | R-0 + R-19.0 ci | 0.094 | R-0 + R-9.8 ci |
| 6 | 0.031 | R–25 + R-11 LS | 0.060 | R-19 + R-19 | 0.050 | R-0 + R-19.0 ci | 0.094 | R-0 + R-9.8 ci |
| 7 | 0.029 | R- 30 + R-11 LS | 0.037 | R-19 + R-11 LS or R-25 + R-8 LS | 0.044 | R-0 + R-22.1 ci | 0.072 | R-0 + R-13 ci |
| 8 | 0.026 | R-25 + R-11 + R-11 LS | 0.037 | R-19 + R-11 LS or R-25 + R-8 LS | 0.039 | R-0 + R-25 ci | 0.060 | R-0 + R-15.8 ci |
LS = Liner System, ci = Continuous Insulation
a. Metal Building roof panels installed directly above cooled conditioned spaces, shall comply with a minimum 3-year aged Solar Reflectance of 0.55 and a minimum 3-year aged Thermal Emittance of 0.75 or a minimum 3-year aged
Solar Reflectance Index value of 64, if not, the roof insulation must be increased by installing a system with a maximum U-Factor of 0.028.
*Climate Zone 0 was added in 2019.
| IECC – 2009 | ||||
|---|---|---|---|---|
| Climate Zone | Roof | Walls | ||
| Performance | Prescriptive | Performance | Prescriptive | |
| 1 | 0.065 | R-19 | 0.093 | R-16 |
| 2 | 0.055 | R-13 + R-13 | 0.093 | R-16 |
| 3 | 0.055 | R-13 + R-13 | 0.084 | R-19 |
| 4 | 0.055 | R-13 + R-13 | 0.084 | R-19 |
| 5 | 0.055 | R-13 + R-13 | 0.069 | R-13 + R-5.6 ci |
| 6 | 0.049 | R-13 + R-19 | 0.069 | R-13 + R-5.6 ci |
| 7 | 0.049 | R-13 + R-19 | 0.057 | R-19 + R-5.6 ci |
| 8 | 0.035 | R-11 + R-19 | 0.057 | R-19 + R-5.6 ci |
Roof assemblies are based on a standing seam roof with an R-5 thermal spacer block.
| IECC – 2012, 2015 & 2018 | ||||
|---|---|---|---|---|
| Climate Zone | Roof1 | Walls | ||
| Performance | Prescriptive | Performance | Prescriptive | |
| 1 | 0.035 | R-19 + R-11 LS | 0.079 | R-13 + R-6.5 ci |
| 2 | 0.035 | R-19 + R-11 LS | 0.079 | R-13 + R-6.5 ci |
| 3 | 0.035 | R-19 + R-11 LS | 0.079 | R-13 + R-6.5 ci |
| 4 | 0.035 | R-19 + R-11 LS | 0.052 | R-13 + R-13 ci |
| 5 | 0.035 | R-19 + R-11 LS | 0.052 | R-13 + R-13 ci |
| 6 | 0.031 | R-25 + R-11 LS | 0.052 | R-13 + R-13 ci |
| 7 | 0.029 | R-30 + R-11 LS | 0.052 | R-13 + R-13 ci |
| 8 | 0.029 | R-30 + R-11 LS | 0.052 | R-13 + R-13 ci |
All information in this chart is based on the International Energy Conservation Code, Chapter 4. For specifics regarding years 2012, 2015 & 2018, please refer to Section C402 Building Envelope Requirements of the IECC.
1. Where using R-value compliance method, a thermal spacer block shall be provided. Please refer to IECC Section C402 for specific thermal block R-value requirements.”
| IECC – 2021 & 2024 | ||||
|---|---|---|---|---|
| Climate Zone | Roof1 | Walls | ||
| Performance | Prescriptive | Performance | Prescriptive | |
| 0 | 0.035a,b | R-19 + R-11 LS | 0.079 | R-13 + R-6.5 ci |
| 1 | 0.035b | R-19 + R-11 LS | 0.079 | R-13 + R-6.5 ci |
| 2 | 0.035b | R-19 + R-11 LS | 0.079 | R-13 + R-6.5 ci |
| 3 | 0.035 | R-19 + R-11 LS | 0.079 | R-13 + R-6.5 ci |
| 4 | 0.035 | R-19 + R-11 LS | 0.052 | R-13 + R-13 ci |
| 5 | 0.035 | R-19 + R-11 LS | 0.050 | R-13 + R-14 ci |
| 6 | 0.031 | R-25 + R-11 LS | 0.050 | R-13 + R-14 ci |
| 7 | 0.029 | R-30 + R-11 LS | 0.044 | R-13 + R-17 ci |
| 8 | 0.026 | R-25 + R-11 + R-11 LS | 0.039 | R-13 + R-19.5 ci |
All information in this chart is based on the International Energy Conservation Code, Chapter 4. For specifics regarding years 2021 & 2024, please refer to Section C402 Building Envelope Requirements of the IECC.
1. Where using R-value compliance method, a thermal spacer block shall be provided. Please refer to IECC Section C402 for specific thermal block R-value requirements.






